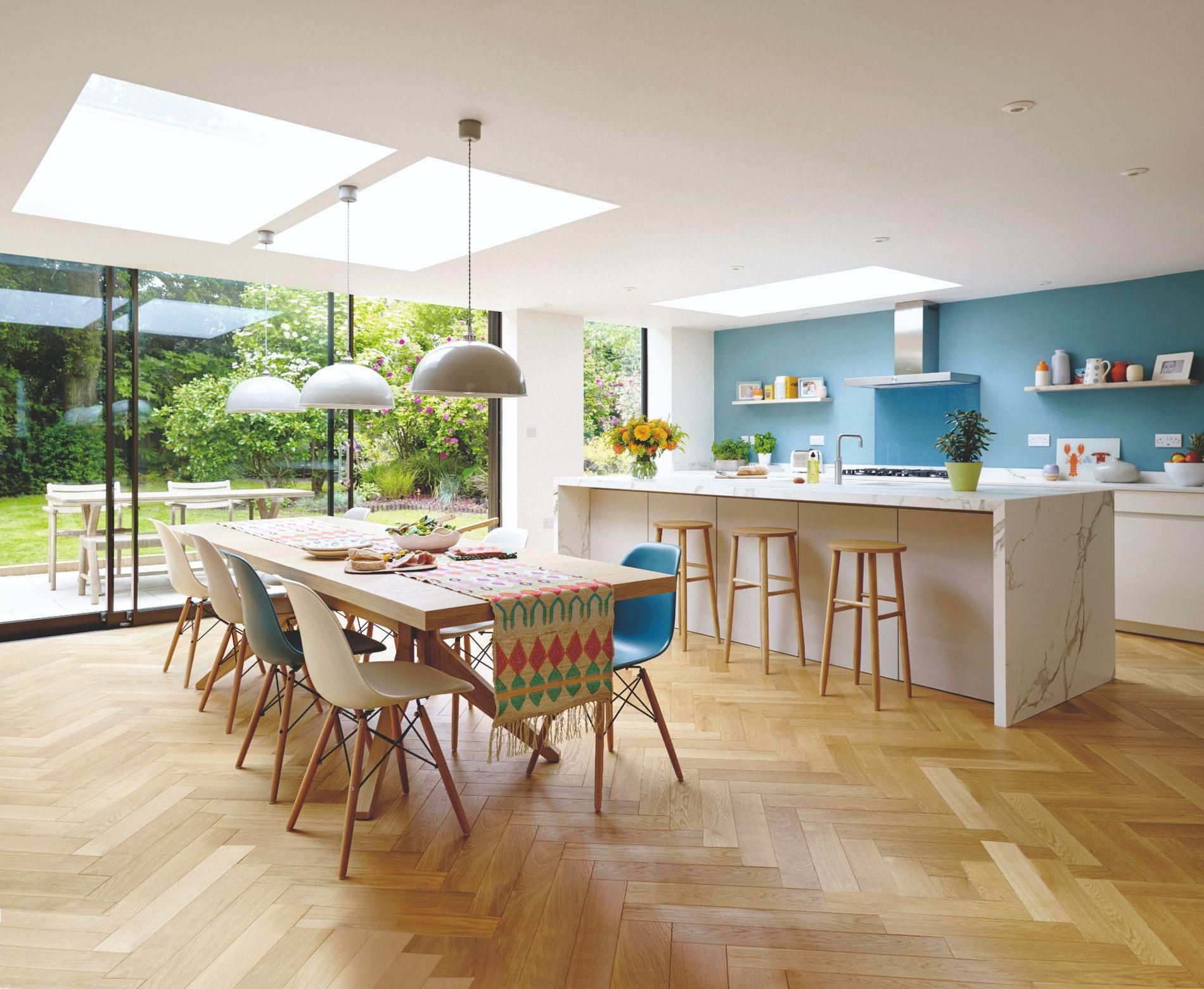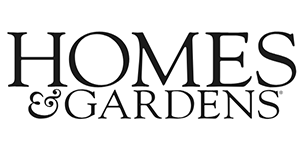Regent road, surbiton
We have been approached by a German client who purchased a detached property on a double plot in Surbiton to come up with a new concept of an open plan kitchen dining and living area as well as improving the internal space planning of the ground and first floor area. We created a spacious master bedroom area with separate dressing space and an en-suite bathroom, a guest bedroom with en-suite as well as two equally sized bedrooms for the two children sharing a well-designed family bathroom. The new full width single storey rear extension is providing ample space to the open plan living concept with an adjacent gym and an internal sauna and spa room with access to the rear terrace and garden. A further entertainment room as well as a study is facing the driveway at the front of the building. Construction has just been completed in autumn this year.


)
)
)
)
)
)
)
)
)
)
)
)








